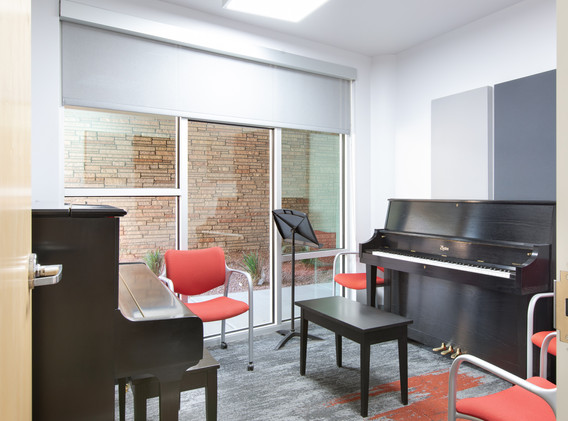
Graff Fine Arts Building
St. George, UT: Utah Tech University Graff Fine Arts Building
OWNER: Utah Tech University
ARCHITECT: MRW Design Associates
SIZE: 4,000 SF
The original design of the Graff Performing Arts Building was a one-story structure built on posts. Zwick Construction was hired to build-out the lower level where the posts were placed. The new level added much-needed offices for support staff and practice rooms for students studying music.
Since the project took place largely during the semester, Zwick had to carefully consider how to ensure that the project did not interrupt student experience. For example, part of the project required the demolition and replacement of an air handler unit, previously located within the posts. To maintain visitor comfort during the process, Zwick had to provide temporary cooling and heating in the building above the build-out.
Even with these challenges, the Zwick team provided a beautiful addition to the center that was awarded a perfect 5.0 score by the owner, the Utah DFCM. The project was completed quite rapidly.








